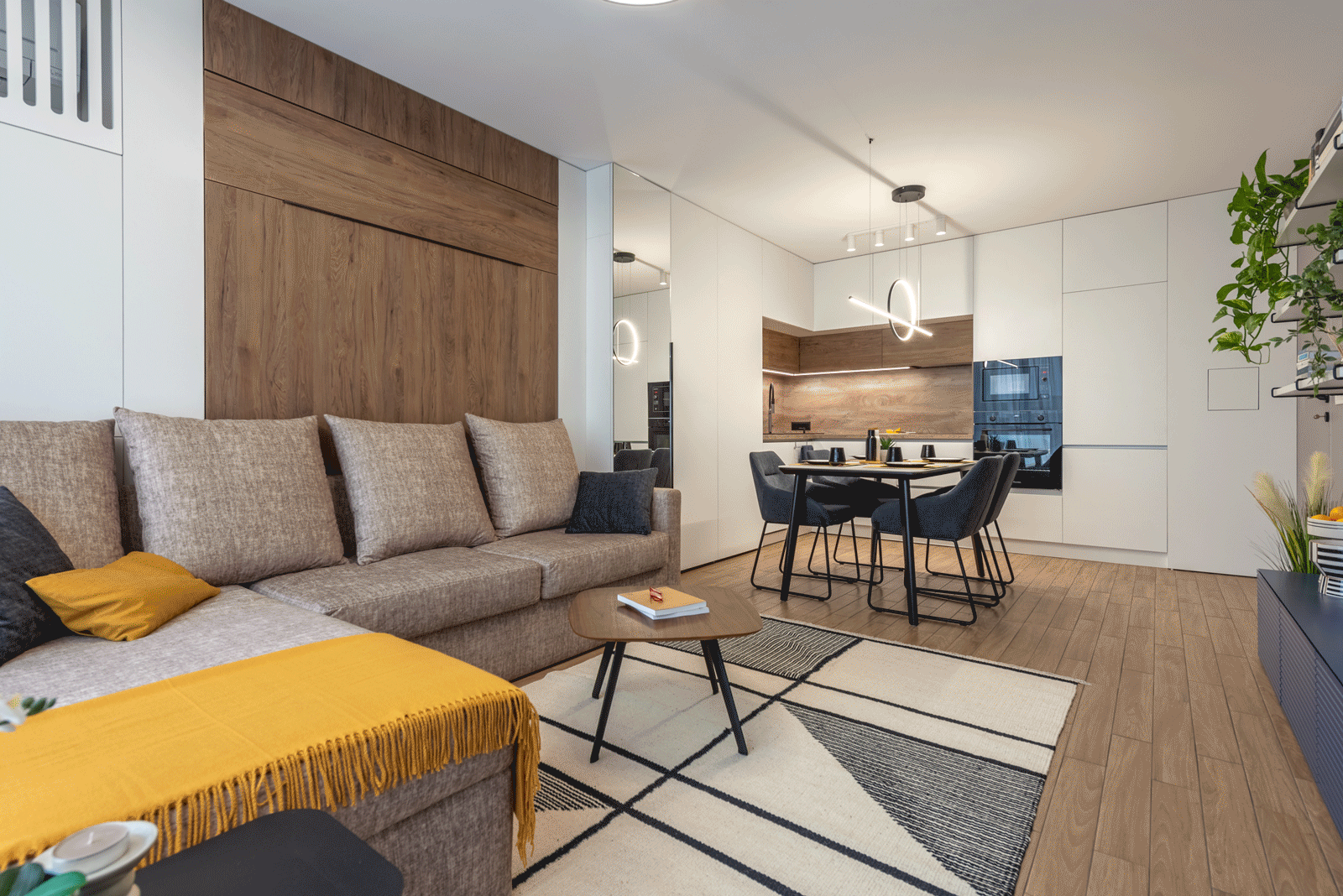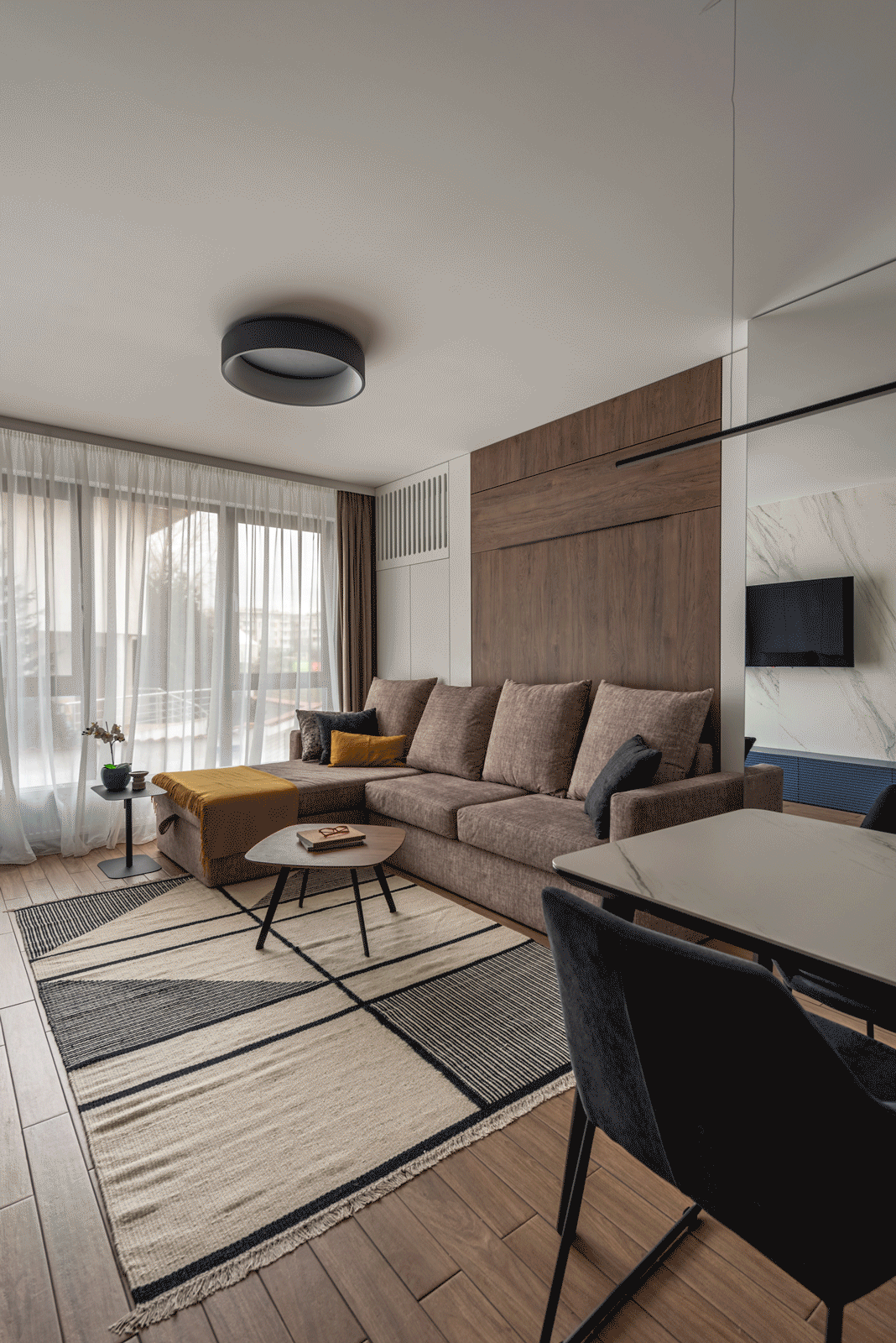 |  |  |
|---|---|---|
 |  |  |
 |  |  |
 |  |  |
 |  |  |
 |  |  |
 |  |  |
 |  |  |
 |  |  |
1 bedroom apartment
Project team:
arch. Evgeniya Boranova
i.d. Silviya Markova
arch. Nayden Kordev
photography: Atanas Zgurev
Project
Designing the interior of an apartment with a small area causes some doubts: How to make the best use of the space? How to develop a project that meets all the activities happening in the space? How to avoid space waste?
The balance between budget, aesthetics, and function is at the base of the investment concept, in order to create a discreet and modern interior
This Compact apartment design was created to make optimal use of the available space and accommodate two brothers.
The entrance area offers a breathing space before the main area while still following the same theme. The framed built-in mirror finishing creates spacious feeling by giving it the much needed depth.
The bespoke furniture is minimal and almost always multifunctional, which is a necessity in such a small living space.
Multiple hanging rails, shelving volumes and chests of drawers provide a surprising amount of clothes storage space up here in the rafters.
Open shelving in the living room holds just a couple of useful cookbooks, and a green trailing plant. This gives an unique touch and personality to the space.
The 3 main materials work harmoniously with one another, creating one cohesive look throughout the interior. For example, you can see the repeatability of the marble tile in many different uses – wall finishing, tv set arrangement, table top in the living room and etc.
The main goal of this project was to create a cozy and spacious interior accommodating all needs of the client, thanks to the optimal use of space and transcendent combination of colors, materials and reflections.
student campus
Studentski grad, Sofia
03 / 04 / 2020
